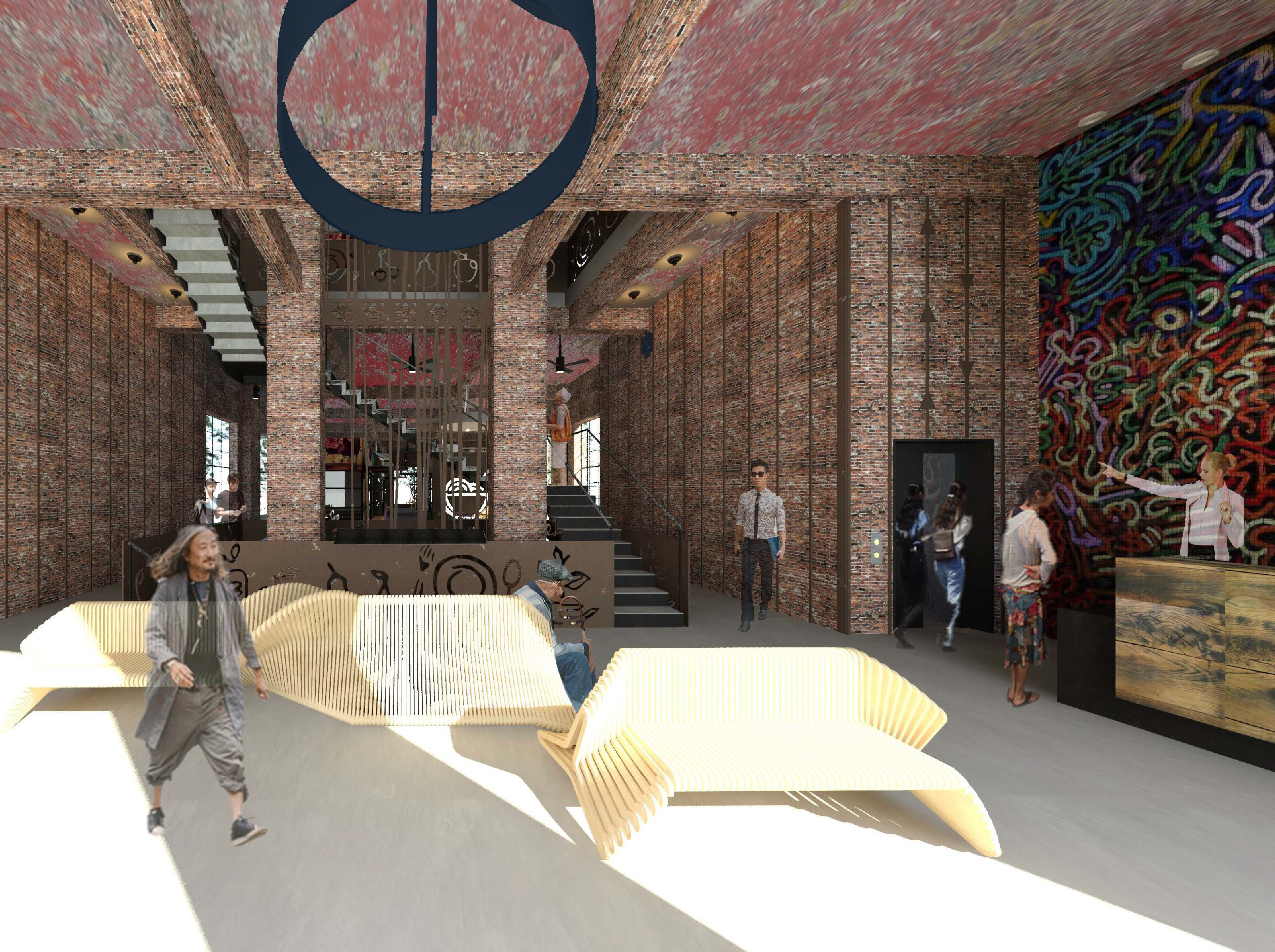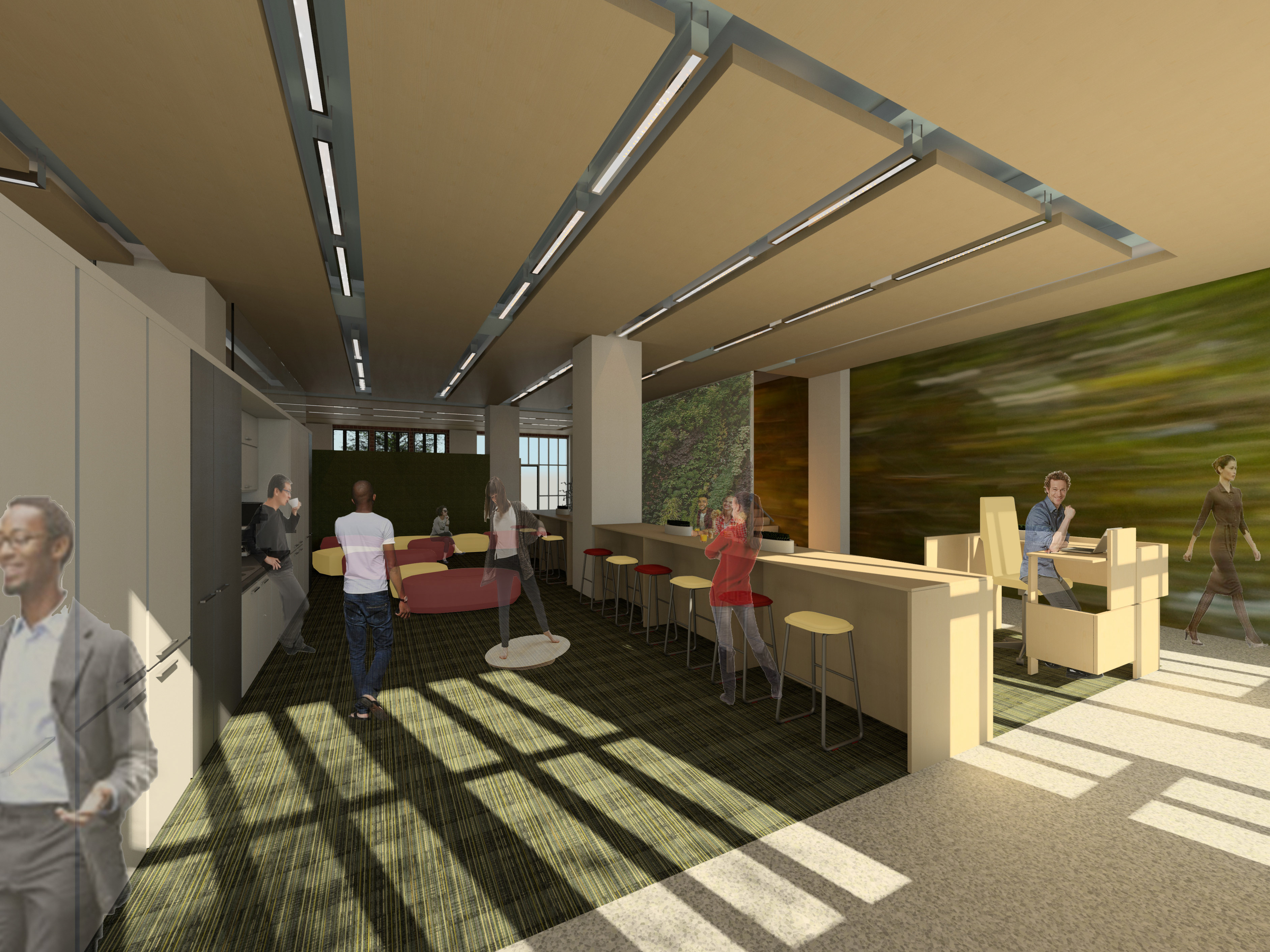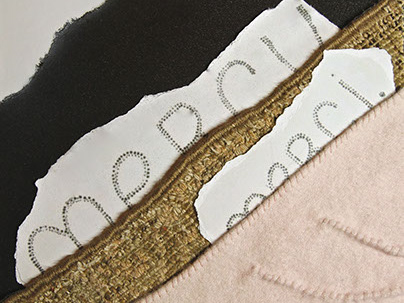The plan is set in a 45 degree chevron pattern that choreographs visitors through the space. They are drawn from one space to the next by super graphics that illustrate the movement of the clothing, the technology used in making the high-tech knits of Milo Tricot and the movement and form of Martha Graham's Lamentation.
Artisan Furniture and Finishes and warm the space and add pools of subdued color.
As visitors enter the space they pass the sculptural staircase, framed in a sheer jersey knit and hanging merchandise along the wall. A table with water greets them as they decompress from a day of shopping, allowing them to relax and shop at leisure.
A handful of colorful spots are highlight select merchandise on the wall and add color to a largely monochromatic space. They contrast the neutral tones of the clothing line. Lighting transitions from day to night from cooler and more diffused to warmer and more saturated.
Clothing is displayed either hung on wall pegs, folded on tables in the target zone (2-5 feet high) or draped over walls and furniture to highlight its form. This encourages visitors to touch and explore.
Fitting room zone has a seating area and selling floor is flexible to allow for movement classes or event space.
Dressing room forms lie within a transparent wall and are not fully opaque. Onlookers will see visible forms inside without compromising privacy.
The lower level features greets visitors with large wall graphics of looms, foreshadowing the technology that exists in the studio. Floor space is flexible for movement classes and events, while continuing the clothing display along the wall.
The studio/creation space features a double height wall graphic that allows daylight from the level 1 skylight above while giving the option of private along a curtained wall. Seating is provided for consultation and private sales.
A waterbar serves also serves as the philanthropic arm of the business, hosting the clothing exchange, where regular customers may trade in their gently used Milo clothing for a 20% discount on new purchases. Clothing is donated to formerly incarcerated women who are re-entering society and the workforce.







