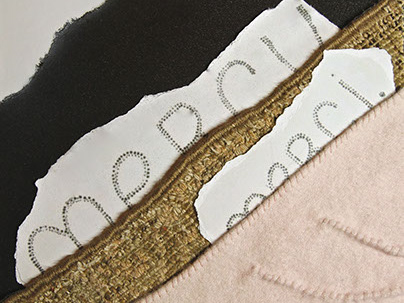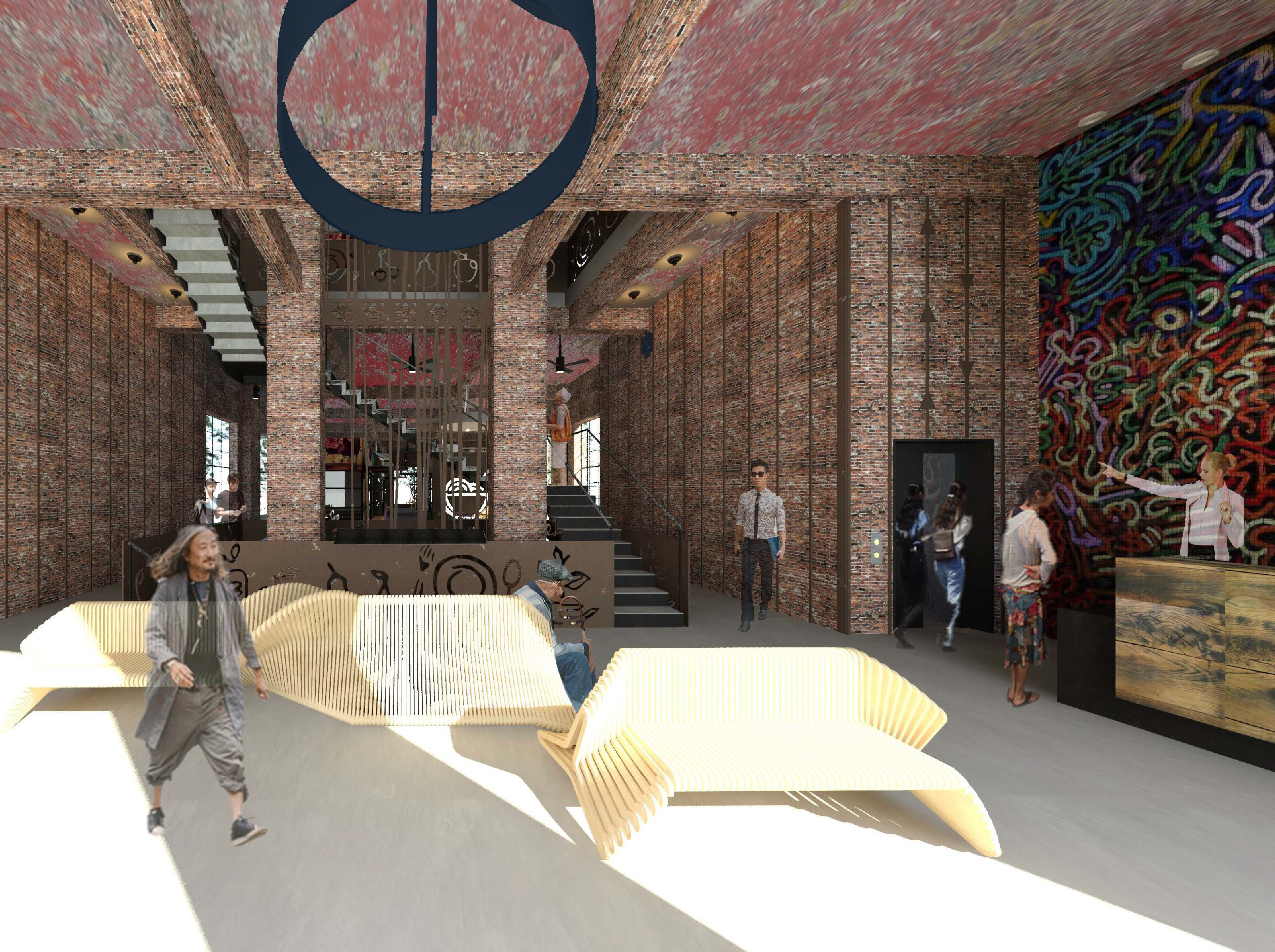Understanding the Garment
Maquette - Understanding the garment construction
Floor Plan & Program
Floor Plan in Model Space
Ceiling Plan
View from entry to end of entry hall & view of garment display wall into changing room
View from workspace (foreground) looking toward suspended bed (background)
Perspective View from entry hall toward garment display wall (center), kitchen counter (left) and workspace desk (right)
Perspective view from bedroom (foreground) to kitchen counter (background)







